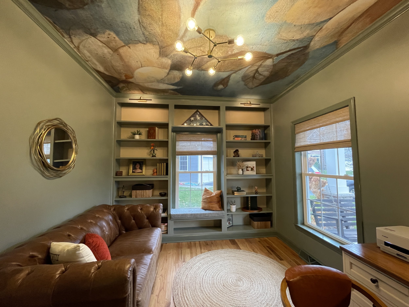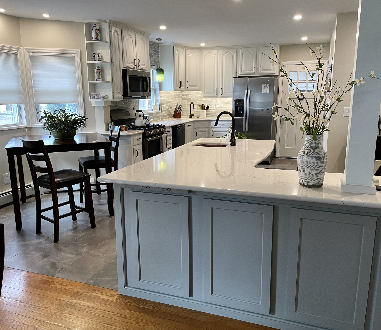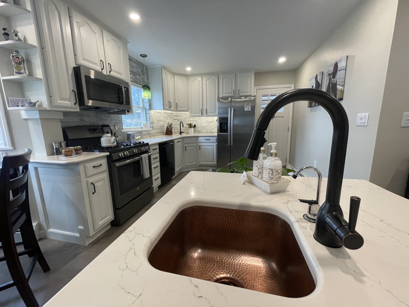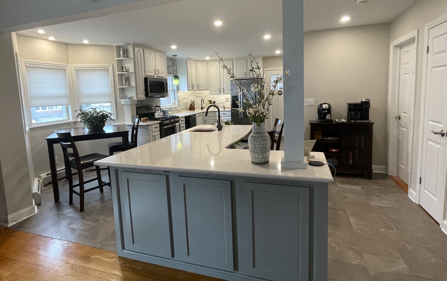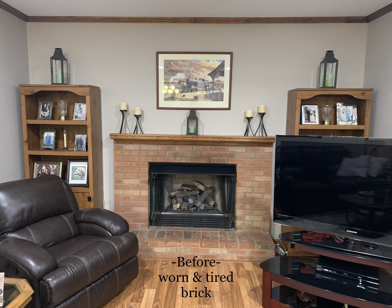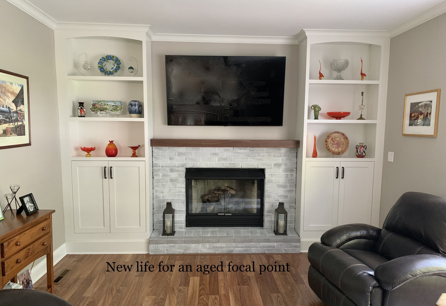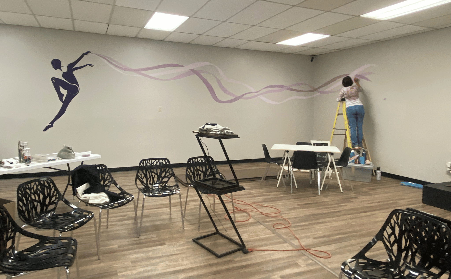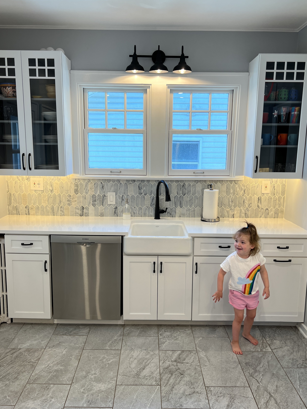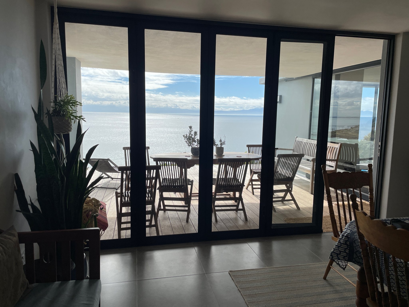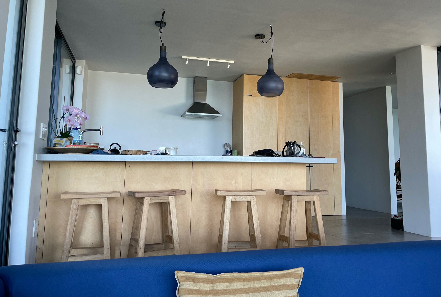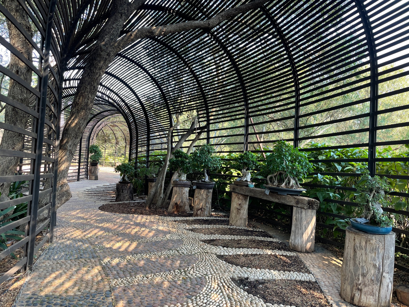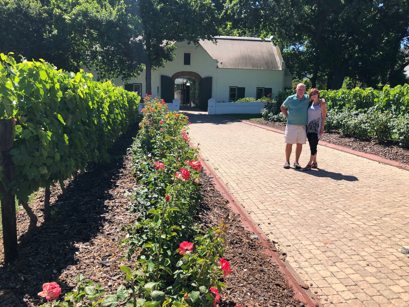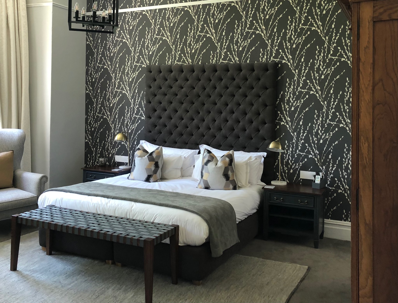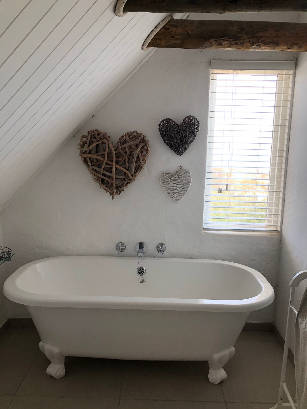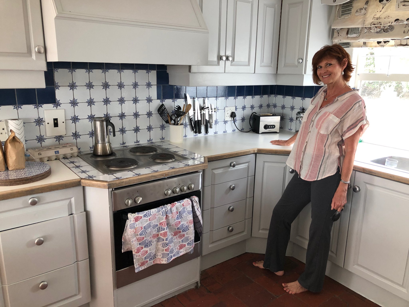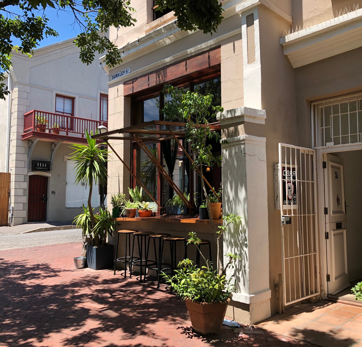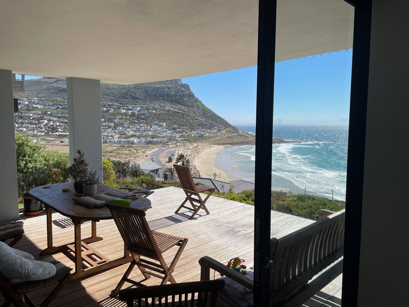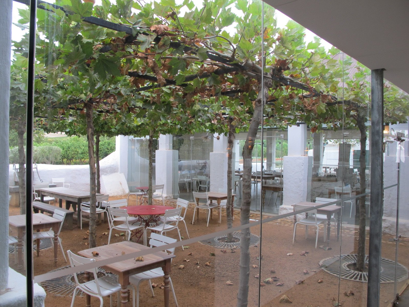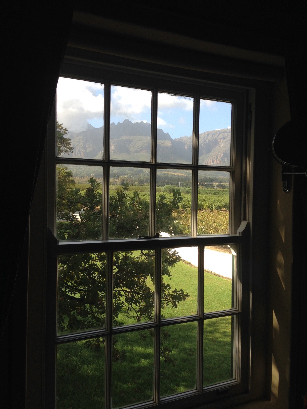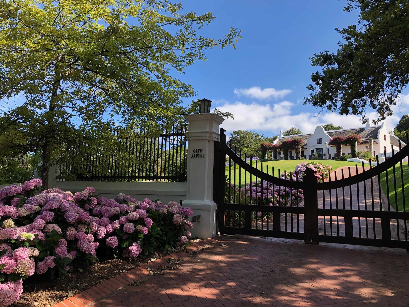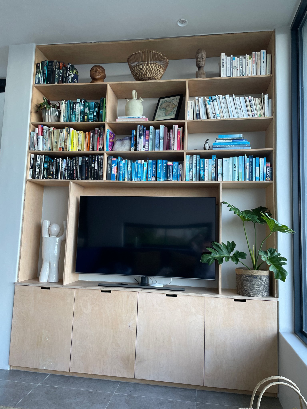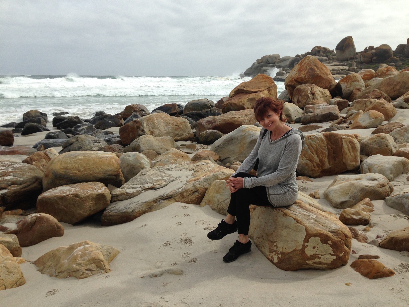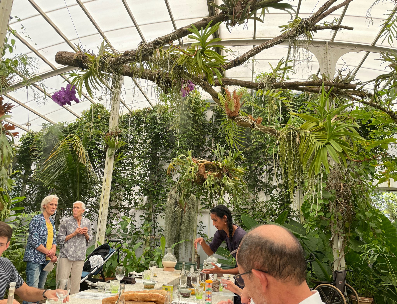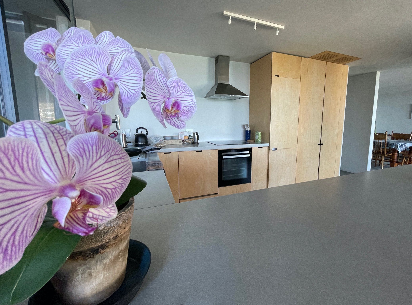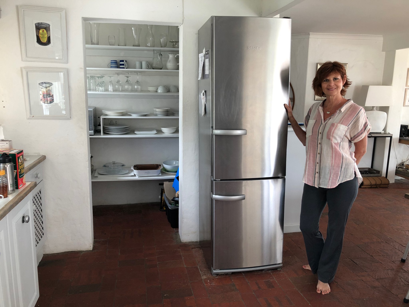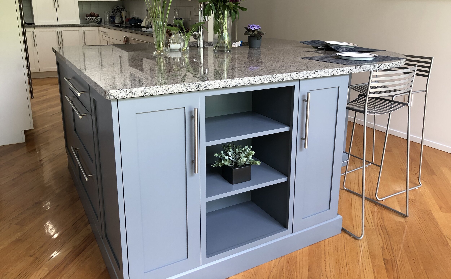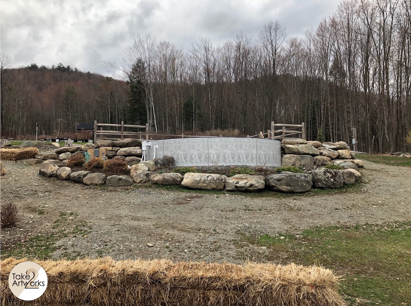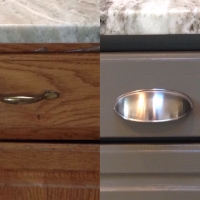Bedroom & Home Office Makeover in Glenmont NY
/This project showcases my interior design services, a growing focus of my business. Many of you know me for kitchen cabinet painting and kitchen and bath makeovers, but I’m excited to highlight how I can help reimagine entire spaces, like Liz’s home office and bedroom. It’s all about creating rooms that are as functional as they are beautiful. Let me show you how!
Transforming a Bedroom into a Calm, Multifunctional Retreat
Hello, friends! I'm thrilled to share a recent project with you. I had the pleasure of working with Liz Halvorsen, a professional organizer and owner of Mess to Bliss. Liz and I have presented together at Nina Sher’s Downsizing Made Simple classes, combining her expertise in decluttering with my advice on home updates with a strong return on investment. Recently, she invited me to help transform her son’s bedroom, and it’s been such an inspiring journey.
BEDROOM BEFORE
BEDROOM AFTER
Blending Functionality and Serenity
With her son off traveling, Liz wanted his room to serve as a guest room but still feel welcoming when he visits. She had an idea of the aesthetic—boho, calming, and minimal—but needed guidance to bring it all together. Working in a charming, traditional 3-bedroom home, we transformed this room into a serene, clutter-free retreat.
BEDROOM: FEATURE WALL
Adding Architectural Interest with a Feature Wall
To give the room an upscale vibe, we created a feature wall using trim, painted to blend seamlessly with the rest of the decor. This simple addition added a sense of architectural depth without overwhelming the space.
Soothing Colors and Organic Textures
We chose soft, muted colors and organic textures that align with Liz’s boho aesthetic, creating a calm, welcoming feel. The photos above the bed hold sentimental value for Liz’s family, capturing a favorite family spot and highlighting their shared love of travel. To enhance the ambiance, we added battery-operated sconces on either side of the bed—no hardwiring required! These minimalist fixtures add just the right amount of light without cluttering the space.
Finding the Perfect 'Fandelier'
Liz wanted something a little different from a traditional ceiling fan, so we opted for a “fandelier”—a sleek fixture that combines lighting with a hidden fan. After searching together, we found one in an organic rattan material that complemented the room’s scale perfectly, providing gentle airflow and a stylish, understated focal point.
Layering Rugs for Texture and Depth
Working with an existing beige rug, we added a secondary rug to bring warmth and texture to the space. Layering rugs is an affordable way to create visual interest and ground the bed, making the room feel more intentional and cohesive.
BEDROOM BEFORE
BEDROOM AFTER: SAMSUNG FRAME TV
A Tech-Savvy Twist with the Samsung Frame TV
One of Liz’s must-haves was a Samsung Frame TV, which doubles as digital art. This motion-sensing TV displays custom images when someone’s in the room and turns off when it’s empty, avoiding the look of a typical black screen. This high-tech touch fits Liz's love for state-of-the-art features and adds a unique twist to the room.
Reimagining Liz’s Home Office: A Functional and Inspirational Space
HOME OFFICE BEFORE
After completing the stunning bedroom transformation, Liz and I turned our attention to her home office—a space that needed to blend function, sophistication, and inspiration. Located just off the front entryway with beautiful French doors, the office is a central part of Liz’s home. The goal? To create a dramatic, calming workspace that complemented her home’s existing style while serving as a space her family could enjoy.
A Calming and Inspiring Foundation
Liz envisioned her office as more than just a workspace—it needed to inspire her and reflect her personality. One of her favorite design ideas came from a Pinterest board showcasing wallpapered ceilings. From there, I curated samples to ensure the colors and quality matched her vision. We settled on a breathtaking floating magnolia wallpaper for the ceiling. The soft, ethereal blossoms evoke a sense of serenity and springtime renewal, bringing an elegant yet calming touch to the space.
A Sophisticated Color Palette and Updated Shelving
To tie the room together, we painted the wall of shelves in a complementary shade that added dimension and made the curated items pop. Liz wanted a more sophisticated look for her shelves, so I helped her select pieces that balanced functionality and style. Brass lights above the shelves added a warm, sophisticated glow to highlight the design without unnecessary clutter.
HOME OFFICE AFTER
Blending Existing and New Furniture
Liz’s wishes to keep her leather couch and desk were central to the design plan. The couch creates a cozy nook where her kids can sit and chat, while the desk maintains the workspace's functionality. New accessories and updated window treatments brought the design to life, ensuring the space felt cohesive and intentional. For the window treatments, we chose designs that looked beautiful both from the inside and the street, maintaining harmony with the rest of her home.
The Ceiling: A Bold Focal Point
The floating magnolia wallpaper transformed the ceiling into a striking focal point, proving that bold choices can be executed beautifully with the right planning. This design element elevates the entire room, giving it a sense of drama and inspiration every time Liz steps inside.
No Fluff, Just Functionality
True to Liz’s personality, the design avoided unnecessary fluff. Plants and extra decorative items were kept to a minimum, prioritizing a clean and sophisticated aesthetic that allows the functional elements of the office to shine.
Time for a Home Refresh
As we wrap up Liz’s home transformation, it’s a great reminder to take a moment and think about how your home makes you feel. A thoughtful refresh—whether it’s a single room or a whole house—can bring new energy, functionality, and joy to your space. Small changes often have a big impact, and I’m here to help make that happen.









